Case Study –
PermaRock® Cladding
Typical Masonry Elevation (Inner and Outer leaf Masonry with a render of outer leaf masonry.
This is a typical construction method used in Ireland. Drumlargan Construction have successfully remediated a number of projects with this typical construction detail. There are a number of ways to compartmentalise area’s to comply with TGD Part B and the Fire Safety Drawings. Please contact Drumlargan Construction for more information.
PermaRock® Solution
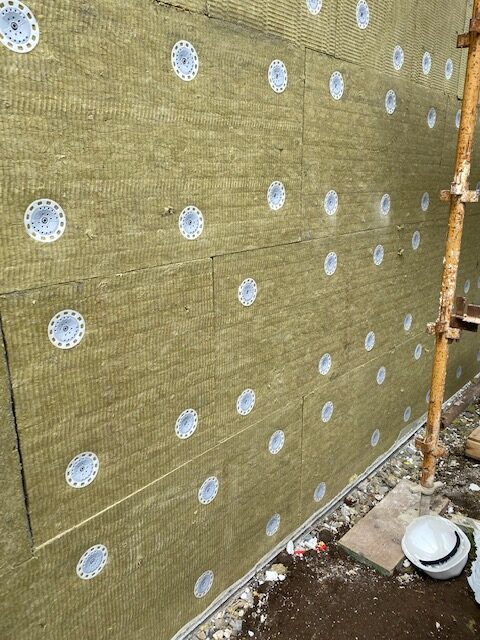
The existing façade previously insulated with Polyiso insulation is completely removed and replaced with PermaRock®.
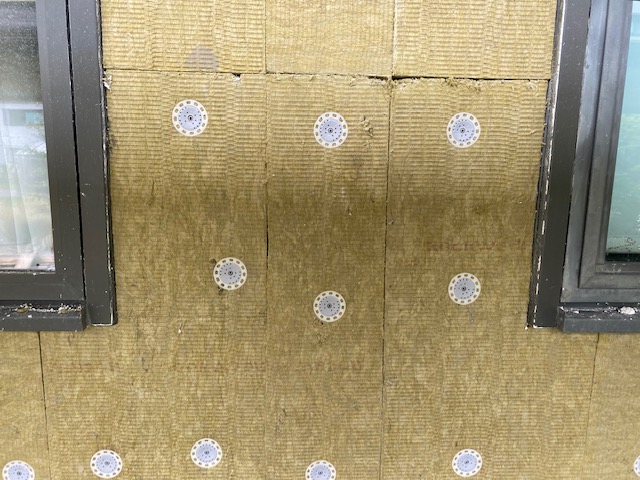
The PermaRock® system is attached directly to the wall face using a combination of adhesive bonding with mechanical fixings, and no cavity which could support fire spread.
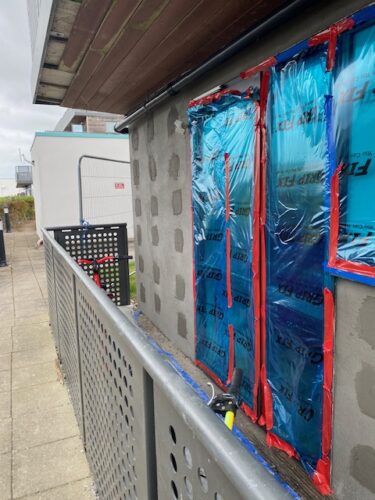
Real life examples over the past 3 decades have proven that this system has resisted fire spread and just as importantly remained securely fixed to the building façade.
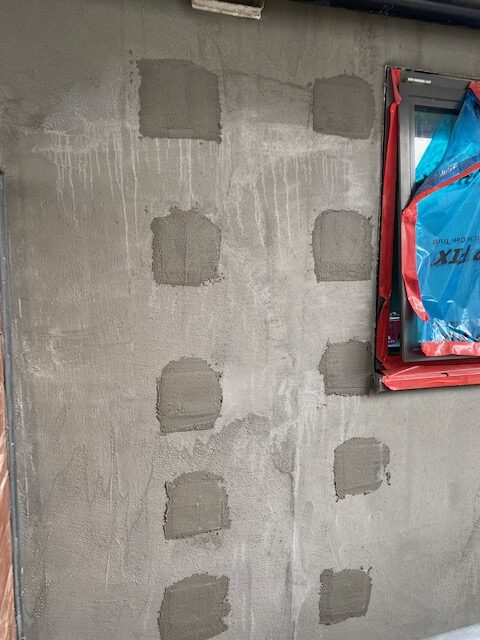
Direct application of PermaRock® to outer substrate, incorporating reinforcing mesh when/where required. Followed by PermaRend® Exterior Render Finishing.
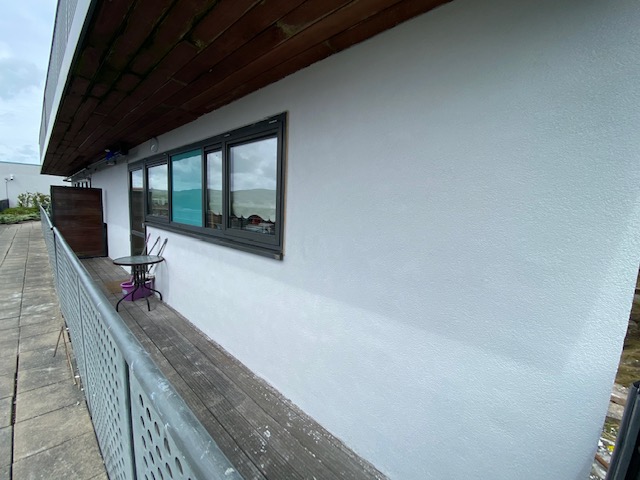
Refurbishment yields; complete fireproofing, enhanced thermal performance and visual appearance.
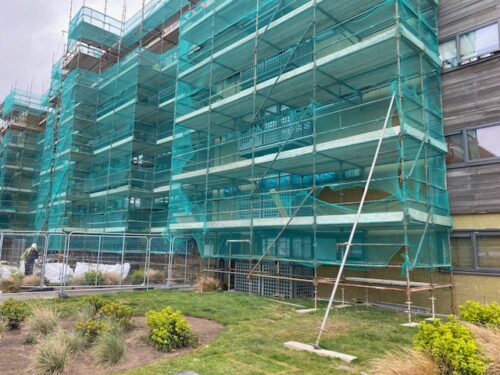
The application of the PermaRock® system establishes that residents of high rise buildings are safe – and feel safe – now, and in the future.
Rainscreen Cladding
Drumlargan Construction remediated the Zinc Rainscreen Facades in a number of buildings with the development. We were engaged early in the project by the client and completed a number of invasive surveys and together with the project team agreed on the best solution methodology.
On this project all combustible materials were removed from the façade, and replaced with non-combustible materials (Euroclass B) and Cavity Barriers were installed to comparmentalise all areas as to comply with TGD Part B and the FSC. Drumlargan Construction managed to salvage and reuse the existing Zinc Cladding on the remediated Façade thus achieving a major cost savings for the client.
Rainscreen Cladding
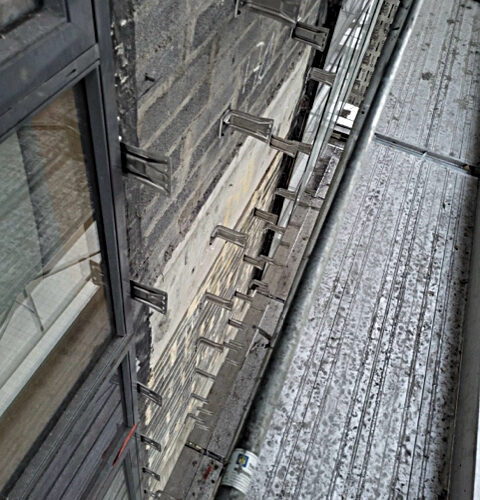
After removing polyiso insulation, timber and plywood, we installed a bracket an rail system to façade.
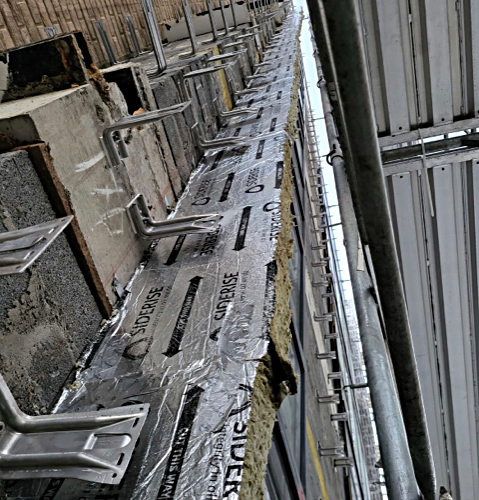
We installed siderise closed state barrier.
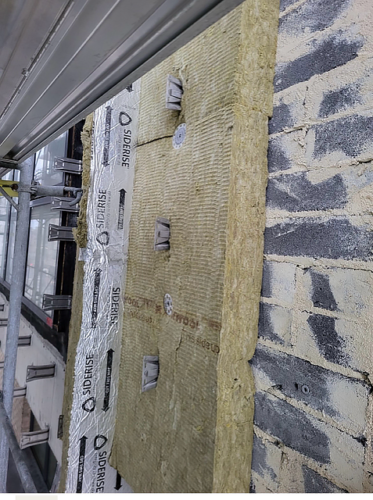
Then we installed rockwool duo slab insulation to façade.
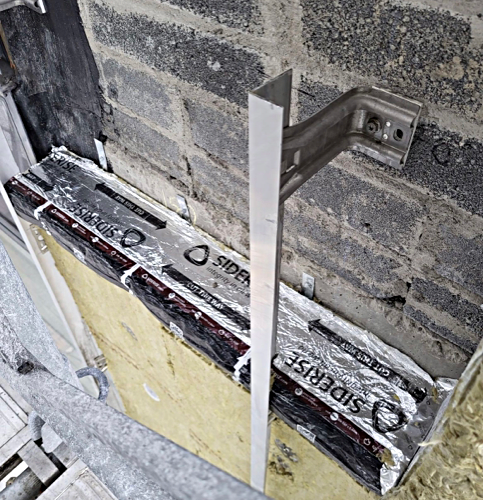
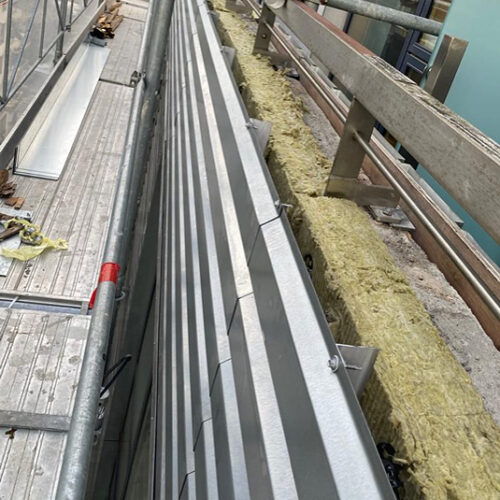
Trapozidal deck to bracket and rails.
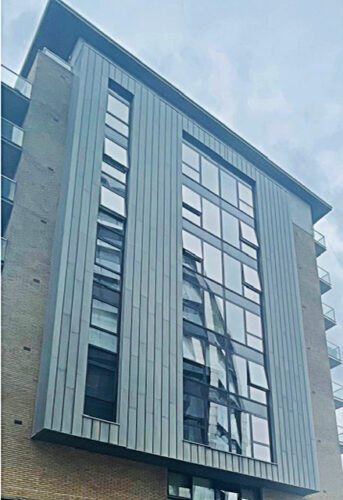
Full retrofit completion and made good.
